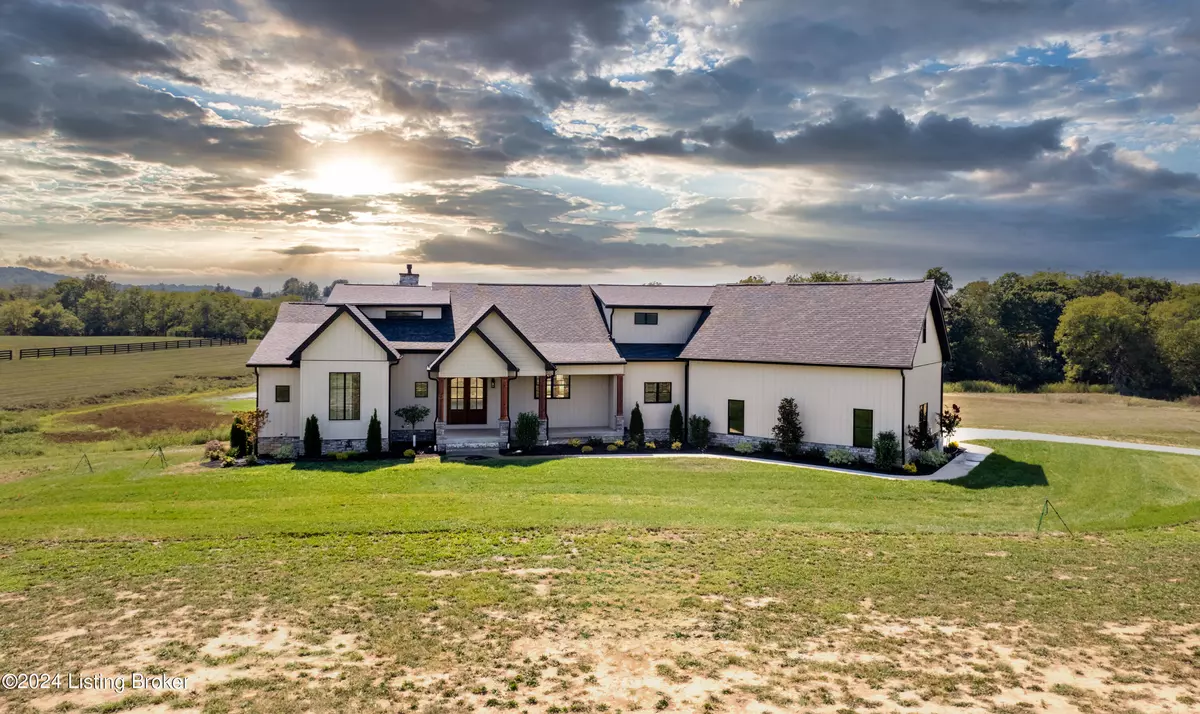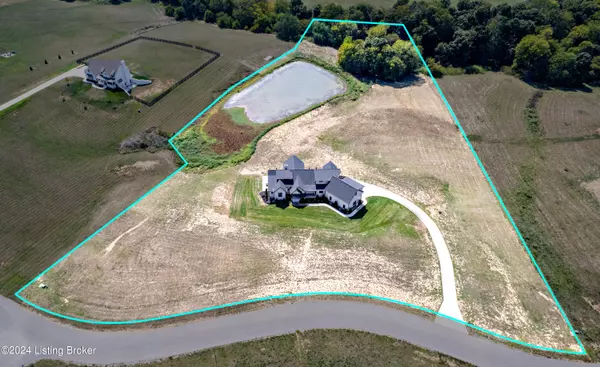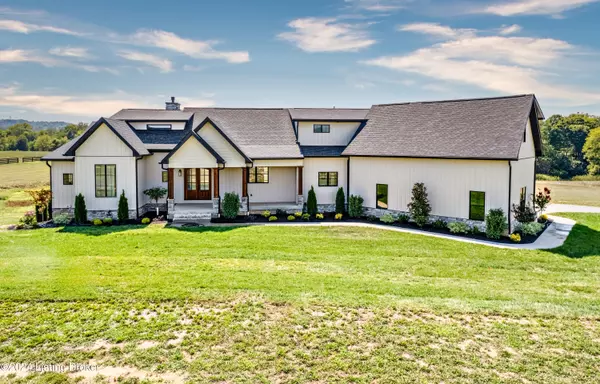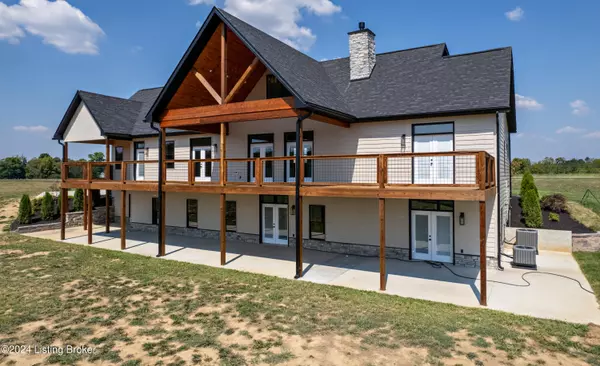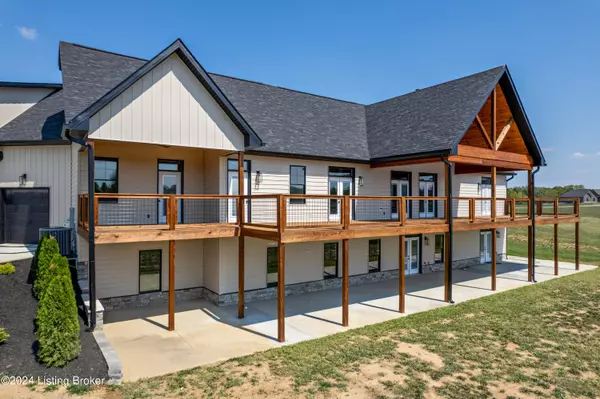8 Beds
7 Baths
7,259 SqFt
8 Beds
7 Baths
7,259 SqFt
Key Details
Property Type Single Family Home
Sub Type Single Family Residence
Listing Status Active
Purchase Type For Sale
Square Footage 7,259 sqft
Price per Sqft $216
Subdivision Stallard Springs
MLS Listing ID 1669383
Bedrooms 8
Full Baths 5
Half Baths 2
HOA Fees $500
HOA Y/N Yes
Abv Grd Liv Area 4,289
Originating Board Metro Search (Greater Louisville Association of REALTORS®)
Year Built 2024
Lot Size 5.670 Acres
Acres 5.67
Property Description
The first floor offers Laundry/ Mudroom off the garage, Large open kitchen with gas cooktop spacious dining area and great room with 20 ft ceiling and great view of the lake. Off the main living area is the large primary suite with large walk-in closet and on suite bathroom. There are two additional bedrooms on the main floor both with their own private bathrooms.
The Second floor across the long open hall overlooking the great room you have another large living area or flex space and an oversized bedroom or office along with another full bath.
The Walkout basement unveils boundless potential, with 3 additional bedrooms/ office/ craft room etc. another kitchen, a media room, a safe room, a full bath and a half bath. This walks out onto that massive patio and lays perfect for pool.
Some of the many upgrades include 2X6 Framing , Pella Windows , Spray Foam Insulation, GE Profile Appliances
Location
State KY
County Shelby
Direction From I-64 take exit 32 onto KY-55, turn left onto Taylorsville Road, travel 4.0 miles and turn left onto Lagrange Road, travel 4.0 miles and turn left onto Aiken Road. Driveway is 0.5 miles ahead on the left. Turn off of Aiken Rd where sign says 575 Fowler (asphalt). Stay to the left and you'll see 517 on the fence post. House is located at the end of the drive beyond the tree line.
Rooms
Basement Walkout Finished
Interior
Heating Propane, Heat Pump, MiniSplit/Ductless
Cooling Central Air, MiniSplit/Ductless, Heat Pump
Fireplaces Number 1
Fireplace Yes
Exterior
Exterior Feature Patio, Porch, Deck, Lake
Parking Features Attached
Garage Spaces 3.0
Fence None
View Y/N No
Roof Type Shingle
Garage Yes
Building
Lot Description Cleared
Story 2
Foundation Poured Concrete
Structure Type Other/NA,Fiber Cement

"My job is to find and attract mastery-based agents to the office, protect the culture, and make sure everyone is happy! "


