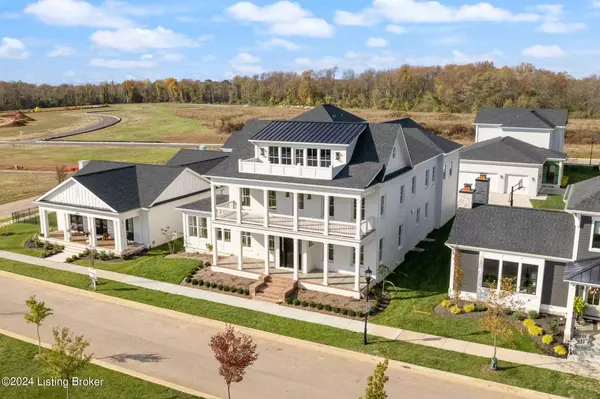Introducing the incredible opportunity to own a brand new custom-built home in Norton Commons' newest section and within the desirable North Oldham County school district without waiting on the construction! Newly completed in December 2023 and featuring nearly 5,700 sq. feet above grade with 1,550 sq. feet below grade, this exceptional 6-bedroom home offers an unprecedented level of finish and scale for the neighborhood. Conveniently bypassing a lengthy build process, the home's newest owners may immediately begin enjoying this timeless 3-story retreat, while simultaneously taking advantage of the neighborhood's schools, plazas, parks, pools, and recreational amenities. When not exploring the local restaurants or enjoying a concert at the lakeside amphitheater, the home's picturesque front porch overlooking the peaceful neighborhood park is the perfect spot to relax and unwind before heading inside. Featuring a sprawling open floor plan, guests are first welcomed into the spacious great room of the first floor with coffered ceiling and gas fireplace before folding into the adjoining dining, kitchen, and living areas of the home. The first floor centers on the incredible eat-in kitchen featuring Taj Mahal quartzite countertops and backsplash, floor-to-ceiling cabinetry, Wolf gas range with double oven and pot-filler, bar with Sub-Zero beverage cooler, and oversize waterfall island. Offering thoughtfully added features including dual dishwashers, pantry with built-in china cabinet, and custom drawer organization systems, the most discerning chef will certainly be impressed with this gourmet space. The first floor continues with an oversized dining area with triple French door access to the home's entertaining porch with built-in ceiling heaters, wood panel ceiling, gas line for outdoor grill, and brick fireplace. With entry through traditional archways, the four seasons room offers a secondary living space with stone and limestone accent fireplace, bright windows, and access to the home's covered porch. The first floor is complete with two unique powder rooms, designer mudroom with desk area and concealed built-ins, cedar closet storage, and attached 4-car garage with utility sink, storage area, and pre-wired area for electric vehicle charging. Accessible by two stairwells, the second floor features the luxurious primary bedroom suite with tray ceiling, gas fireplace, custom built-in bookshelf, and private access to the home's second story covered porch. The elegant primary bathroom offers dual fluted vanities, designer lighting, zero-entry shower, soaking tub, and incredible walk-in closet with customized built-ins and drawer systems, upgraded granite stone island, and convenient beverage cooler. The second floor continues with three spacious bedroom suites, each offering bright windows, walk-in closets and private en-suite baths, providing no-hassle spaces for the entire family. The second floor is complete with a family room or optional 5th bedroom, convenient built-in desk area, and designer laundry room with two full washer/dryer sets, double granite folding areas, and utility sink with custom backsplash. The third floor features a stunning home office and library with wet bar and beverage cooler, private half bath, concealed storage or play nook, and soaring walkout balcony offering incredible lofted views of the park and neighborhood. Ideal for an extended au-pair or in-law suite, the fully-finished lower level offers a spacious family room with statement coffered ceiling and stylish built-ins, fully-equipped eat-in kitchen with stainless steel appliances and stove, modern exercise room with glass door entry, two additional bedrooms, oversize full bath, and storage area. An unbelievable offering for the neighborhood, this home is not to be missed!










