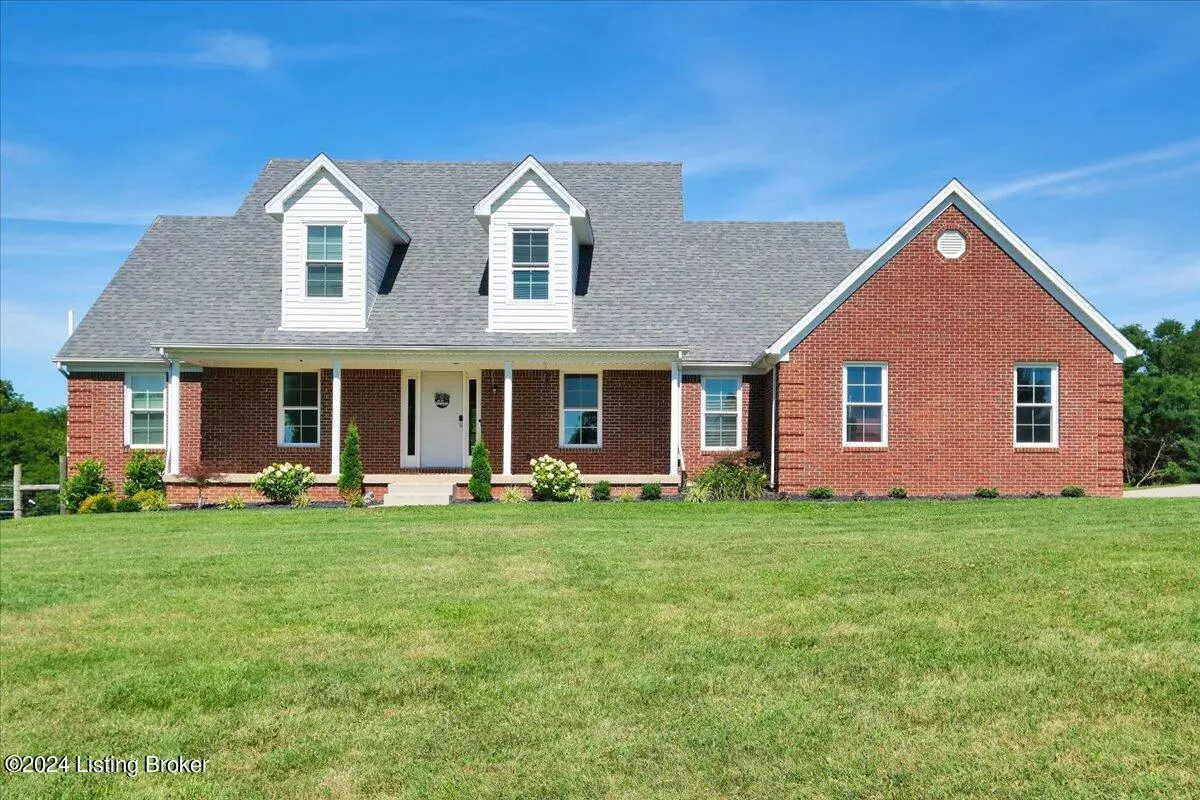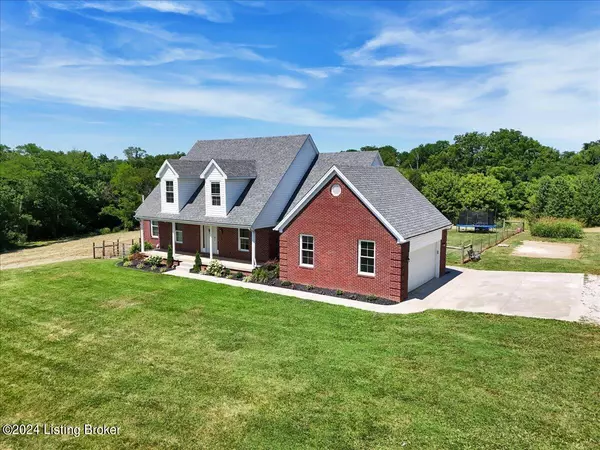
5 Beds
4 Baths
3,578 SqFt
5 Beds
4 Baths
3,578 SqFt
Key Details
Property Type Single Family Home
Sub Type Single Family Residence
Listing Status Pending
Purchase Type For Sale
Square Footage 3,578 sqft
Price per Sqft $174
Subdivision Little Mount Estates
MLS Listing ID 1665381
Bedrooms 5
Full Baths 3
Half Baths 1
HOA Y/N No
Abv Grd Liv Area 2,531
Originating Board Metro Search (Greater Louisville Association of REALTORS®)
Year Built 2002
Lot Size 8.500 Acres
Acres 8.5
Property Description
Step inside to discover a welcoming atmosphere accentuated by the warmth of freshly painted neutral colors throughout. The main level features a spacious living room with a fireplace, perfect for chilly evenings, while the formal dining area sets the stage for memorable gatherings with loved ones.
The renovated kitchen features sleek, granite countertops, tile backsplash, and a deep, single bowl sink with retractable faucet, as well as an island for entertaining and additional seating. A breakfast nook bathe in natural light offers a serene spot to enjoy morning coffee and watch the wildlife. The first floor laundry/mud room conveniently located just off the entrance from the garage and a half bathroom just off the kitchen ensures practicality meets convenience.
Natural light pours into the first floor primary bedroom featuring charming French doors that open gracefully onto the private deck. This spacious retreat offers a perfect a generous layout to allow for a cozy sitting area and a luxurious king-sized bed, ideal for unwinding after a long day. The walk-in closet provides ample storage space. The primary bathroom includes a walk-in shower with dual shower heads, a large double vanity, and space to add a separate tub. With a full linen closet, this primary bath exceeds all of your storage needs.
Upstairs, you will find 3 more large bedrooms, each with a walk-in closet, as well as another full bath with double vanities and linen closet. There are 2 other closets off the main hallway to provide additional storage.
Entertain effortlessly in the finished walkout basement, which features a spacious recreation room perfect for movie nights or game gatherings. You'll find a fifth bedroom in the basement with double closets as well as another full bathroom with double vanities and a linen closet. Another large room with a walk-in closet and additional unfinished space offers flexibility. Natural light floods the space with french doors that lead to the covered patio for additional entertaining space.
You'll love the protection from the elements that the two car, attached garage provides. No more scraping your vehicle in in the cold winter weather! There is also a two car, detached garage for additional storage needs.
Outside, the vast grounds invite exploration and relaxation, with mature trees, and potential for gardening, farming, or other outdoor activities. The perimeter has been cleared and is ready to be fenced for your farming needs! Enjoy summer barbecues on the deck or simply unwind while taking in the tranquil views of the surrounding countryside.
Located just 4 miles from Taylorsville State Park, 20 minutes to Shelbyville, 25 minutes to Louisville, and 30 minutes to Bardstown will make travel easy!
Embrace the opportunity to own this exceptional Cape Cod residence on expansive acreage. Schedule your private tour today and envision the possibilities of calling this serene haven your new home!
Location
State KY
County Spencer
Direction From 265 take the Taylorsville Rd exit towards Taylorsville. Follow Taylorsville Lake Road into Taylorsville. Turn left at the light just before the Highschool onto Highway 44. At around 4 miles, you will turn left to stay on Highway 44 which is also called Little Mount Road on that portion. House number is on mailbox that sits directly across from the long gravel driveway. Drive is on the left.
Rooms
Basement Partially Finished, Walkout Finished, Walkout Part Fin
Interior
Heating Electric, Forced Air, Heat Pump
Cooling Central Air, Heat Pump
Fireplace No
Exterior
Exterior Feature Patio, Porch, Deck
Garage Detached, Attached, Entry Side, Driveway
Garage Spaces 4.0
Fence Partial, Farm
View Y/N No
Roof Type Shingle
Parking Type Detached, Attached, Entry Side, Driveway
Garage Yes
Building
Lot Description Cleared, Wooded
Story 1
Foundation Poured Concrete
Structure Type Wood Frame,Brick,Vinyl Siding
Schools
School District Spencer


"My job is to find and attract mastery-based agents to the office, protect the culture, and make sure everyone is happy! "







